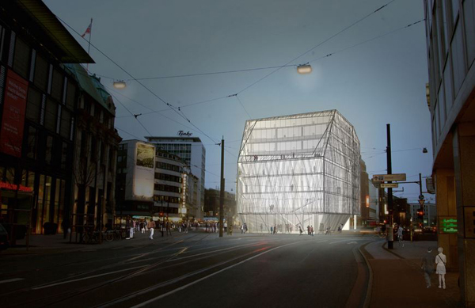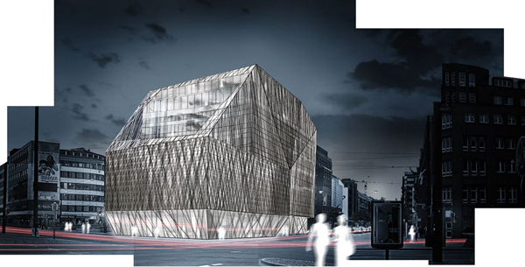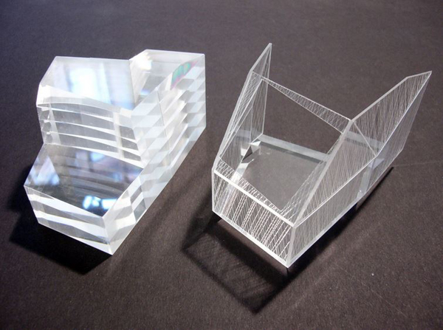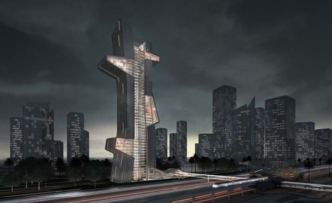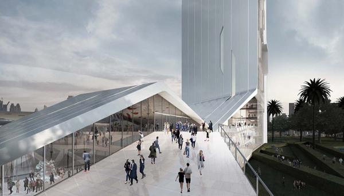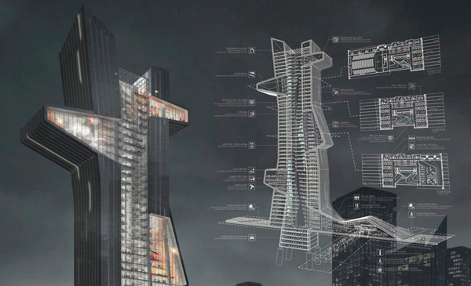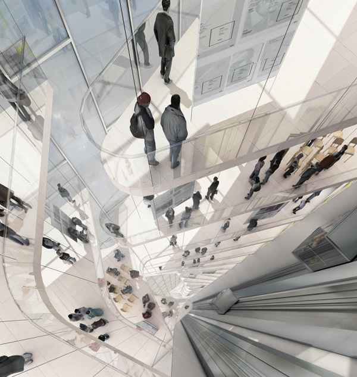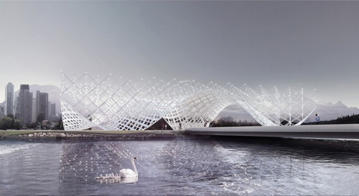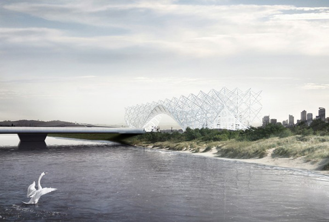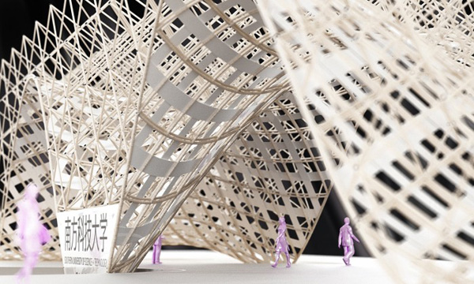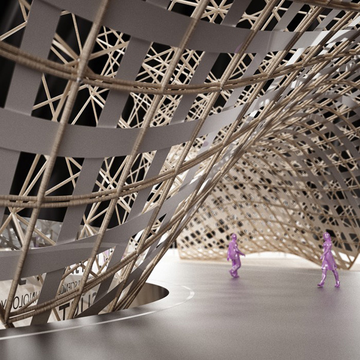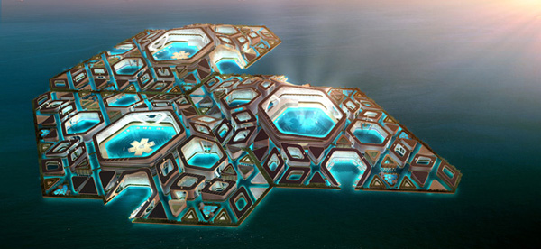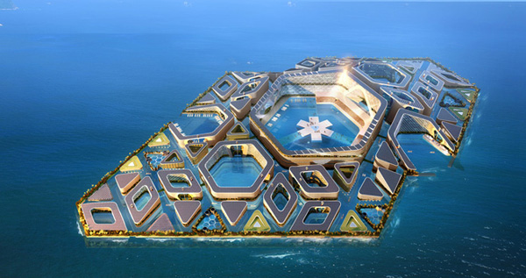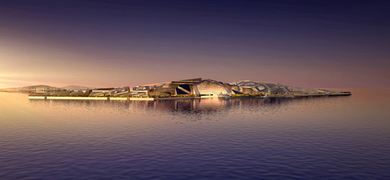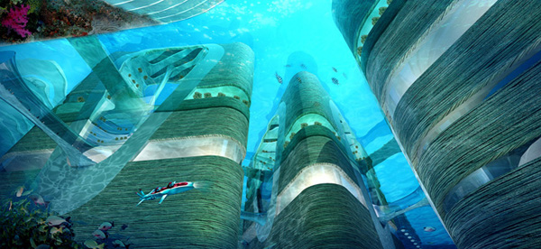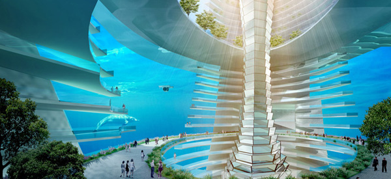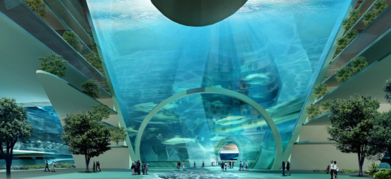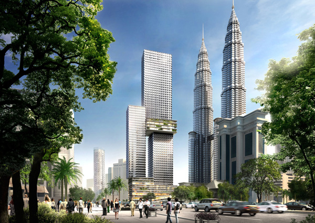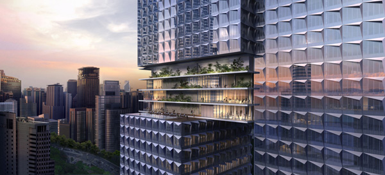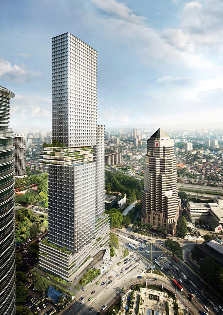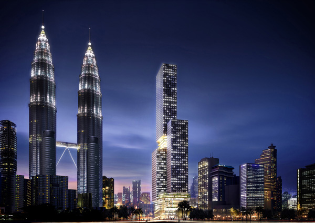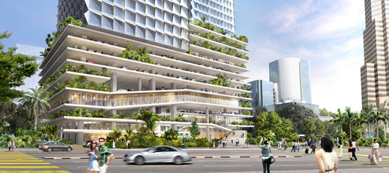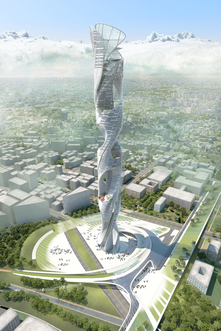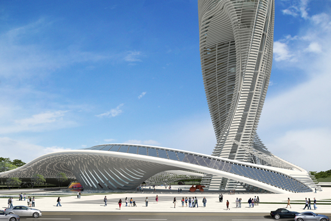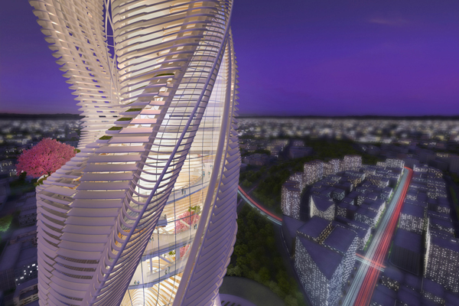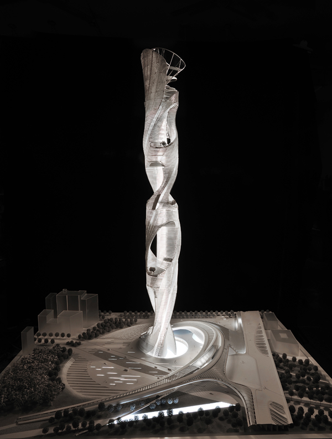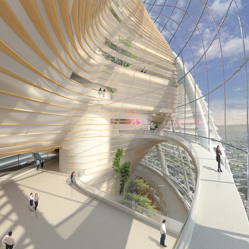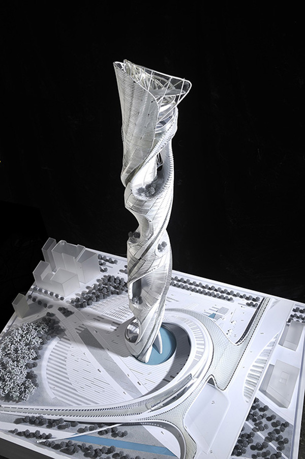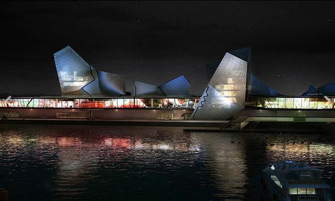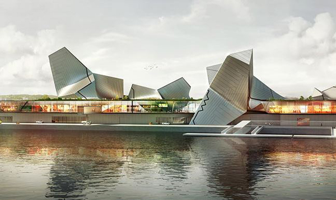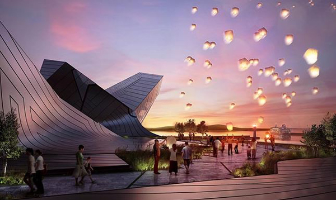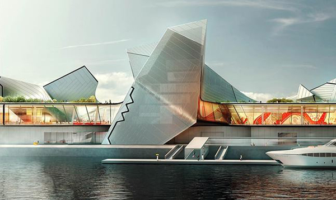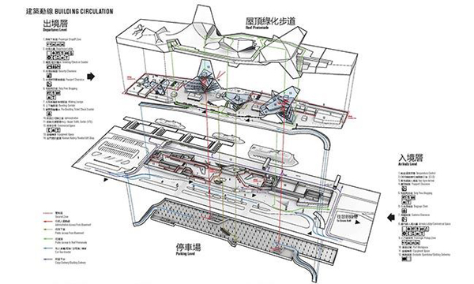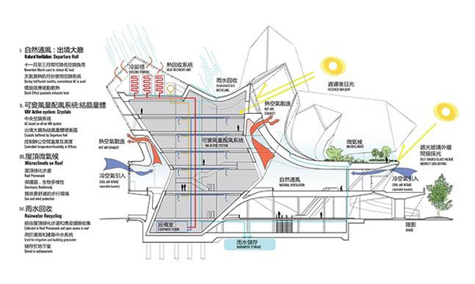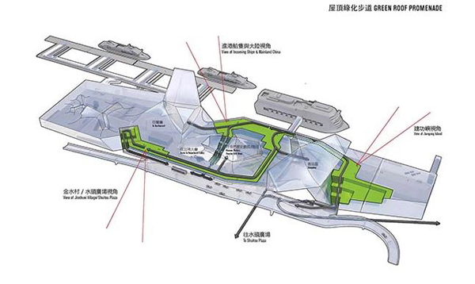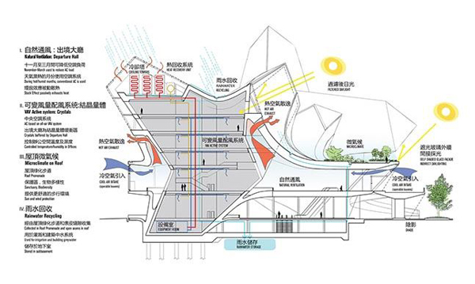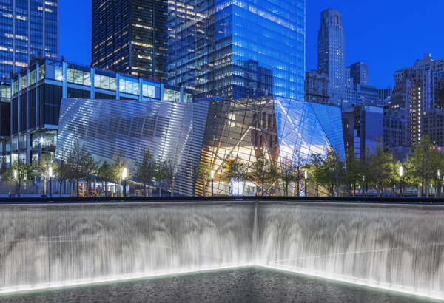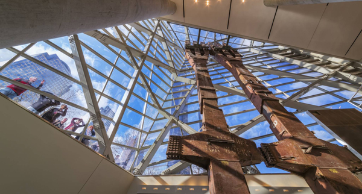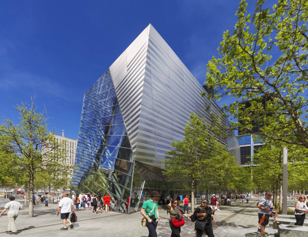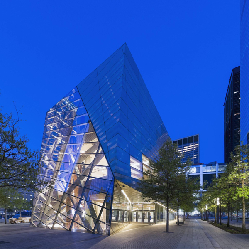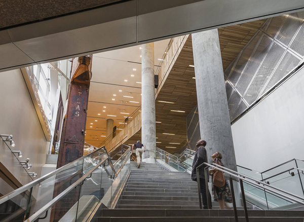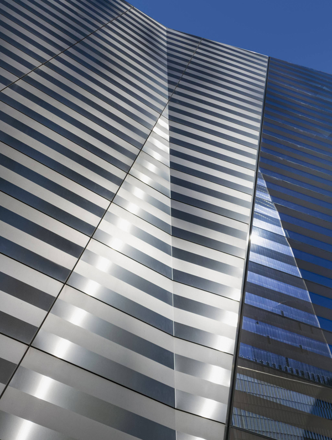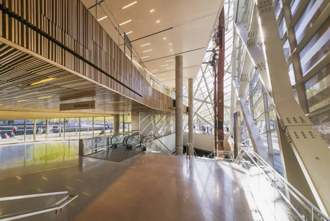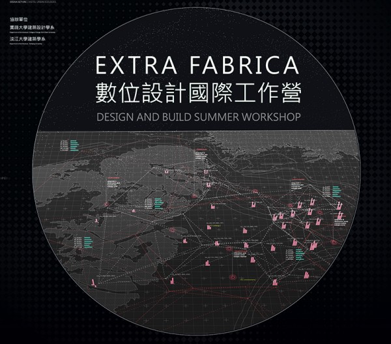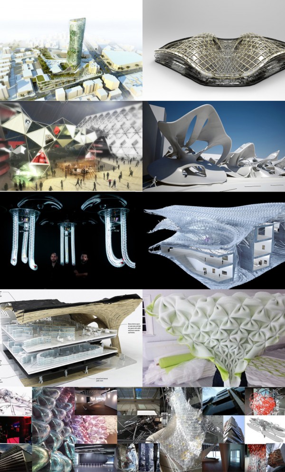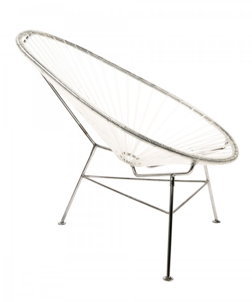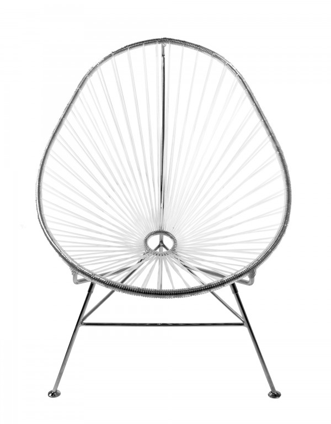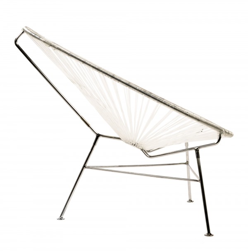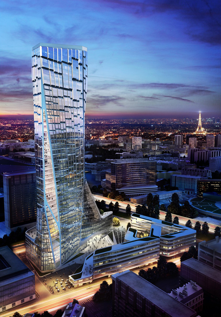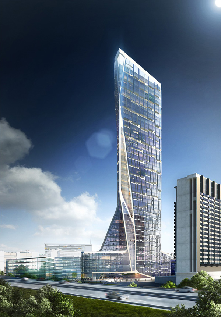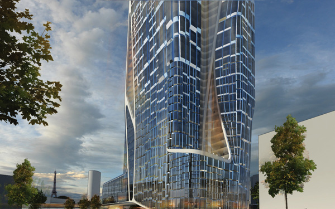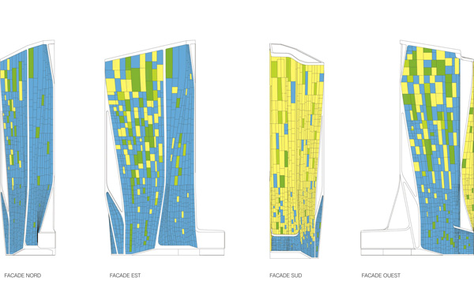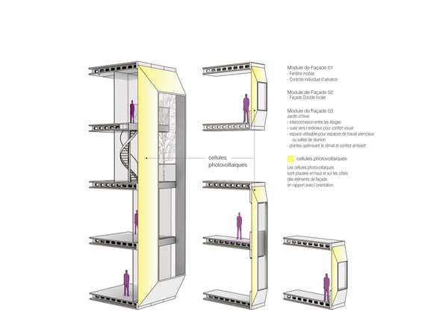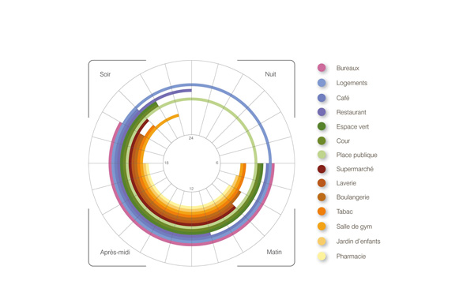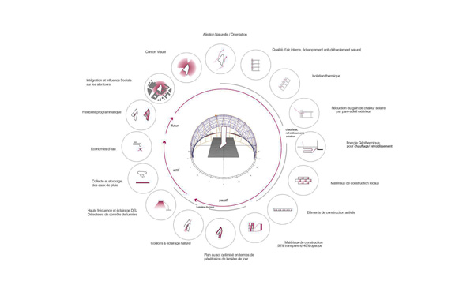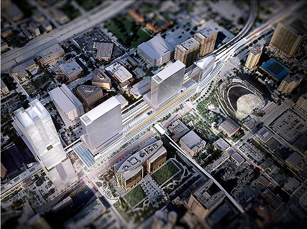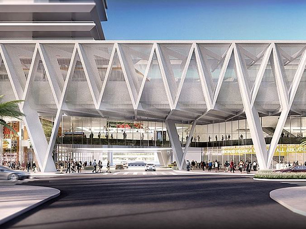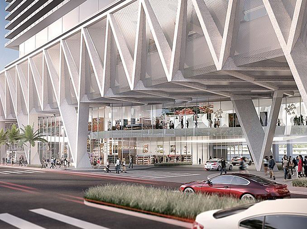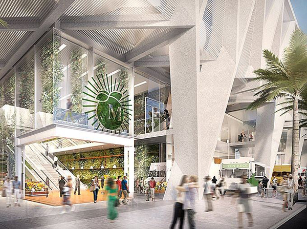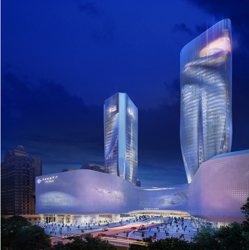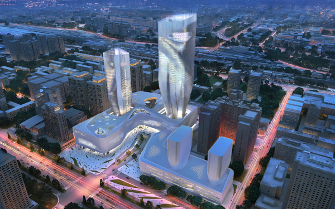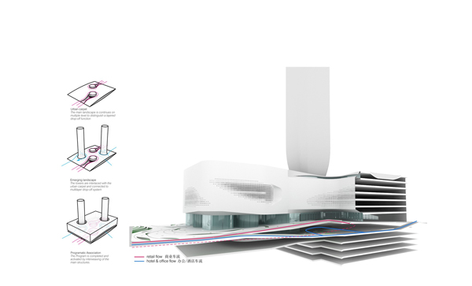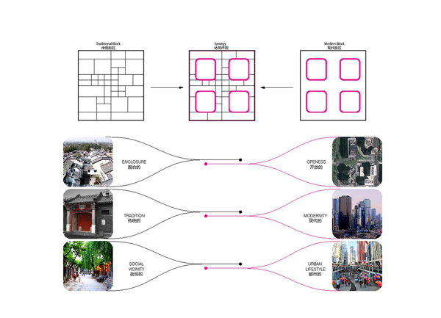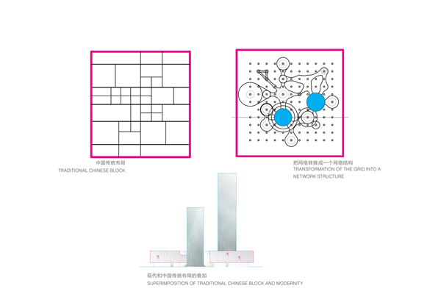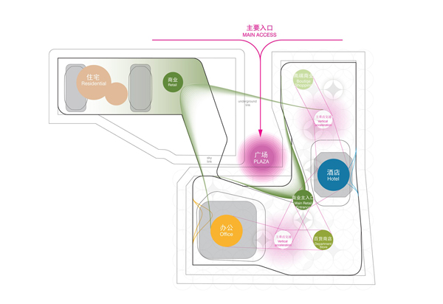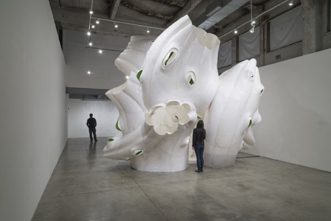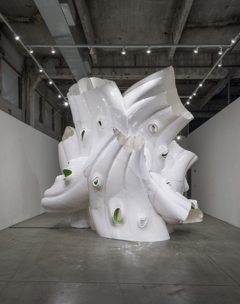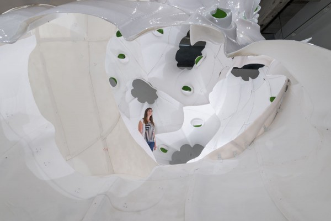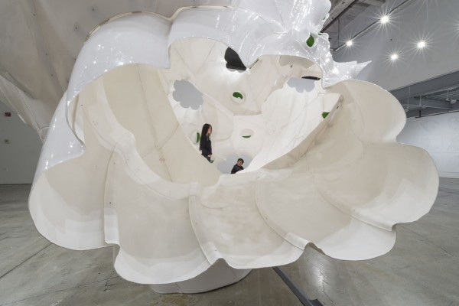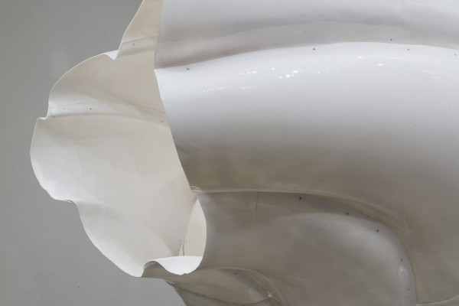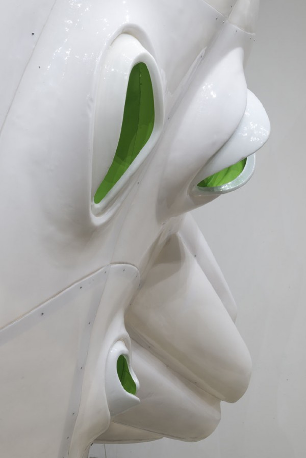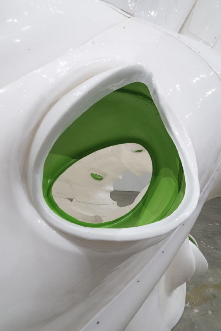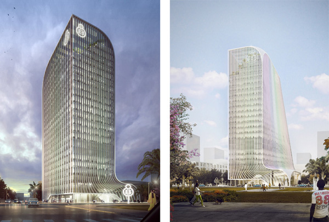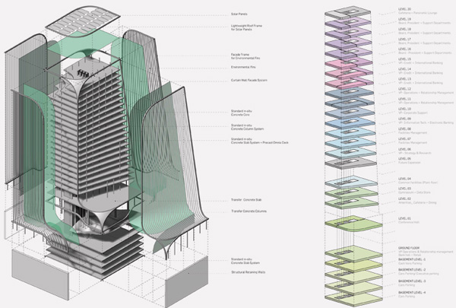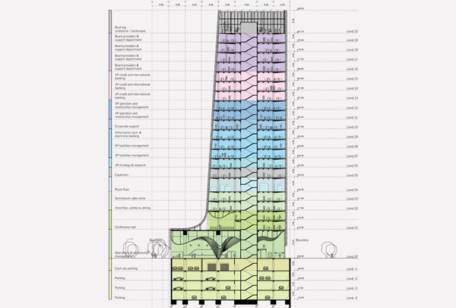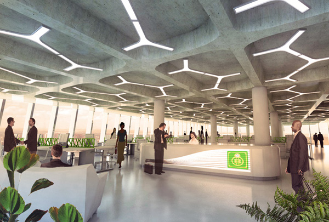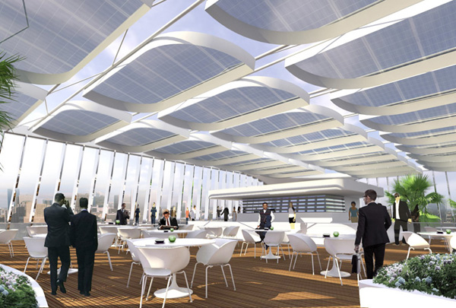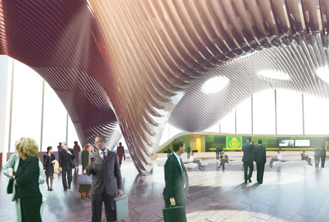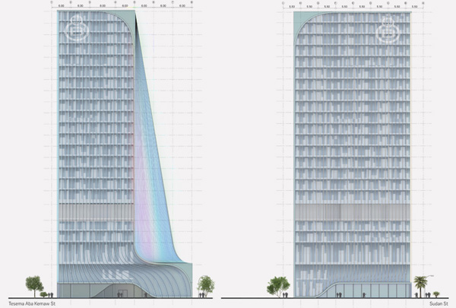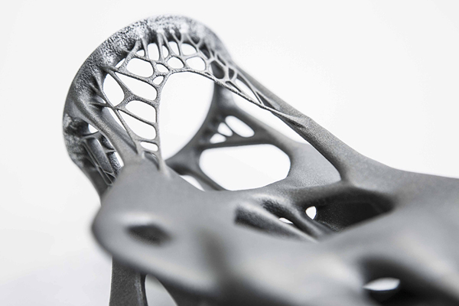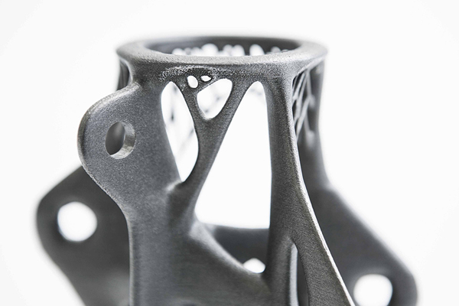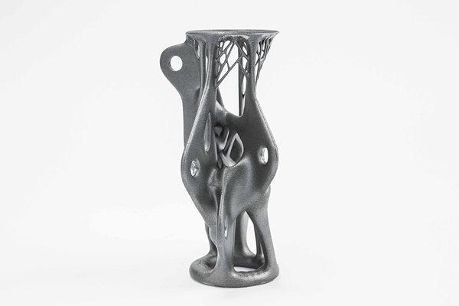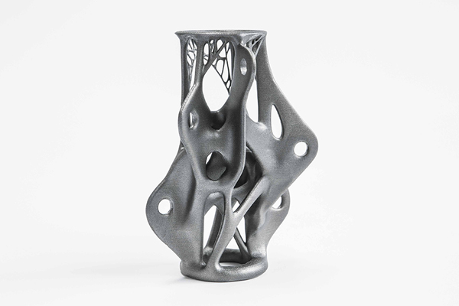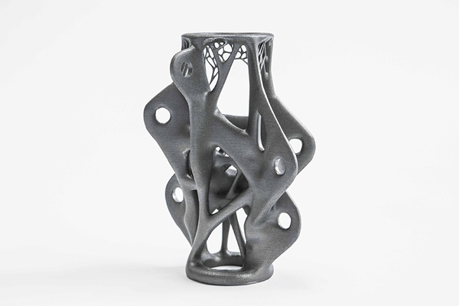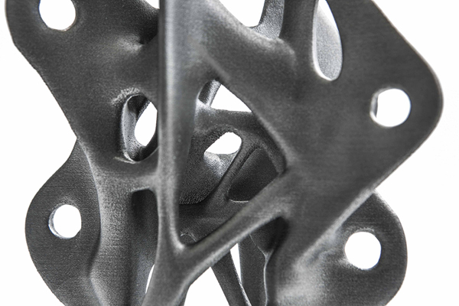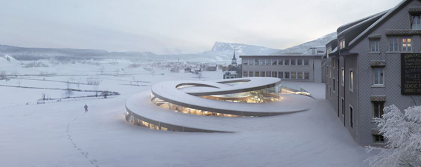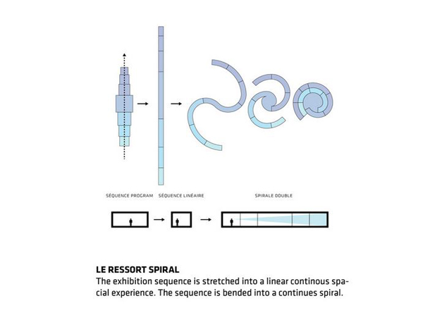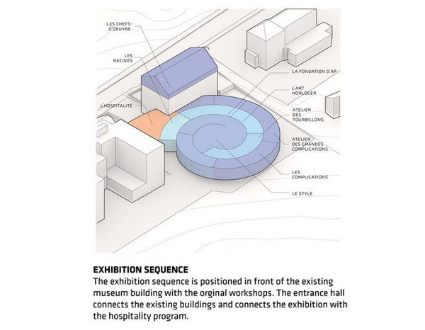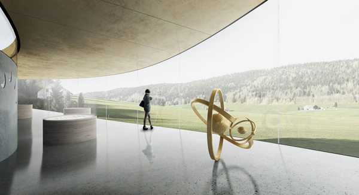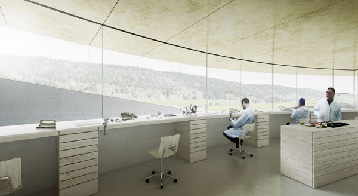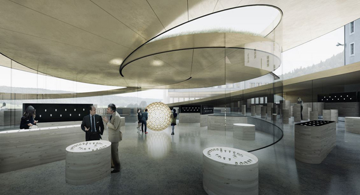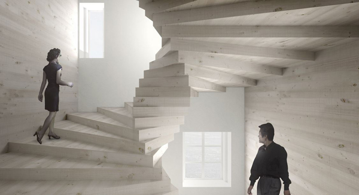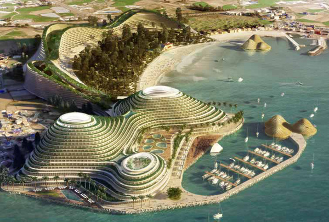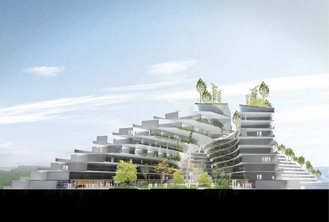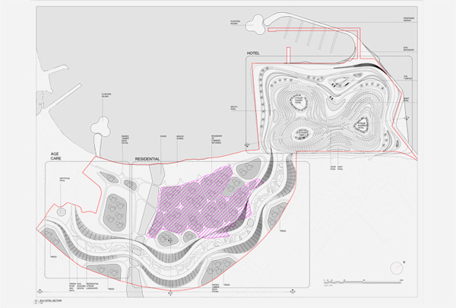![BplusU_Apertures_Photo-Joshua_White-0964]()
Apertures by B+U. photo: Joshua White
Within the discipline of Architecture, the discussion of fields, networks, and smooth transitions has dominated the dialogue over the past 15 years. Rooted in philosophical models by Deleuze, systems theory, and parametricism, it has influenced many generations of architects. Parametricism promotes a relational ontology in which entities have no autonomous reality and are based on “continuous differentiation;” everything is connected, everything flows.
This position of an architecture rooted in dynamism and deterritoriali-zation is being opposed by a radically different approach, giving way to a contemporary design practice working with discrete figures that cannot be entirely understood through its pristine digital relations. This position is one that is obsessed with capturing qualities that would appear to be incongruous by incorporating analog features into a digital design process. The installation Apertures, designed for the SCI-Arc Gallery, is firmly positioned within this approach.
Apertures are the architectural catalysts for the installation design, being defined as objects within a larger building object that differ from its host in terms of morphology and performance. They are disruptive features to the overall building mass, but are able to interact with their environment, focusing on a symbiotic relationship between nature, building morphologies, and material expression.
Apertures have been an ongoing topic in our work, challenging the notion of an architectural opening as a static object by re-defining the DNA of a window, both in terms of its appearance and materiality, as well as its nature as an object in continuous flux, responding to its environment through movement or sound.
The 16-foot-tall, thin shell structure was designed to solely rely on its extremely thin surface (1/8”) as support, requiring no additional structural elements. Structure and surface are collapsed into a single component supported through its shape, creased surfaces and material strength only. Each one of the 172 panels is unique in terms of its shape. They are CNC milled from polyurethane foam, heat formed out of thermoplastic polymer resin, and then laminated together into a single object.
Unique to this project is the proposal of building as organism, challenging how architecture can interface with its users and its environment in a much more intuitive way. This entails both the use of technology to augment its performance and a design aesthetic that is incongruous and can incorporate analog features into a digital design process.
The project also offers a radically new design approach to sustainable design, emphasizing an Architecture in-between nature and technology that can operate as an interactive building organism where multiple discrete features operate simultaneously and independently. In this case sound is used to bridge the gap between the natural and the artificial, allowing the visitor to experience their own biorhythms.
Baumgartner+Uriu (B+U) Herwig Baumgartner and Scott Uriu, the founders of Baumgartner+Uriu (B+U), are an internationally recognized design duo operating at the forefront of contemporary design. Their design process can be described as driven by digital techniques and advanced computation that utilizes new technologies and material resources. B+U’s work consistently pushes the boundaries of architecture and urban design, experimenting with new spatial concepts, and intensifying existing urban landscapes in pursuit of a visionary aesthetic that encompasses all fields of design.
B+U recently exhibited at the FRAC Center in Orleans, France; the Centre Pompidou in Paris, France; the Museum of Contemporary Art (MOCA) in Los Angeles, California; and the 12th Architecture Biennale in Venice, Italy.
Two monographs have been published on Baumgartner and Uriu’s work. It has also been widely published and discussed in books, magazines and newspapers. The firm was recently awarded with the Maxine Frankel Award for design research, the AIA national award for emerging professionals and the Architizer A+Award for sustainability and the Graham Grant for advanced studies in Fine Arts.
![BplusU_Apertures_Photo-Joshua_White-0940_rev2]()
Apertures by B+U. photo: Joshua White
![BplusU_Apertures_Photo-Joshua_White-3046]()
Apertures by B+U. photo: Joshua White
![BplusU_Apertures_Photo-Joshua_White-1034]()
Apertures by B+U. photo: Joshua White
![BplusU_Apertures_Photo-Joshua_White-1011]()
Apertures by B+U. photo: Joshua White
![BplusU_Apertures_Photo-Joshua_White-1016]()
Apertures by B+U. photo: Joshua White
![BplusU_Apertures_Photo-Joshua_White-1123]()
Apertures by B+U. photo: Joshua White
